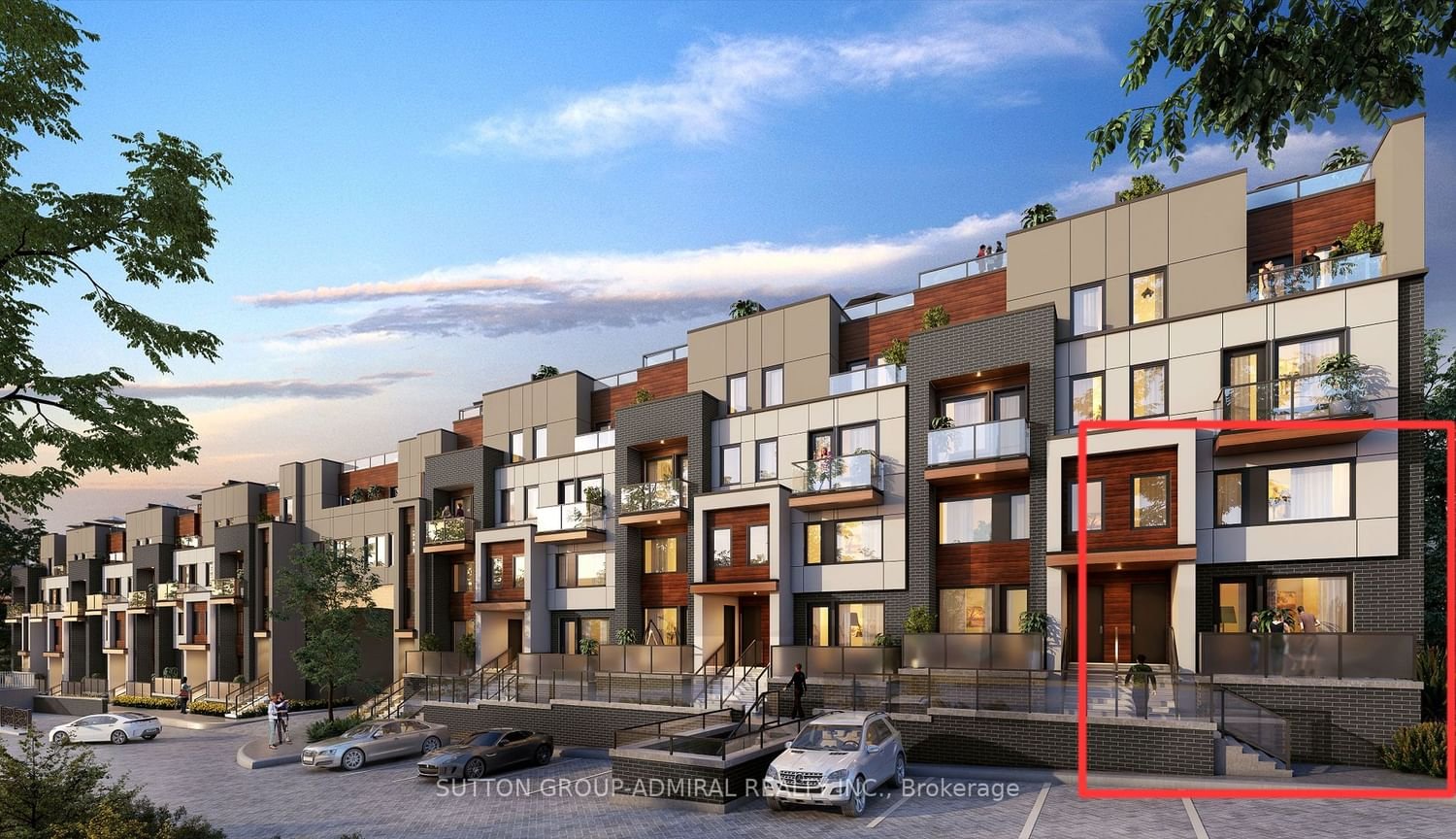$858,880
2-Bed
3-Bath
1000-1199 Sq. ft
Listed on 11/2/23
Listed by SUTTON GROUP-ADMIRAL REALTY INC.
*Assignment Sale* Brand New Modern Luxury 2-Storey Stacked Ground Level End Unit Townhouse In Convenient East York. 1005 Sq Ft + 85 Sq Ft Patio. Exquisite Features & Finishes Include: Contemporary Cabinetry & Carrera Quartz Counter-Tops In Kitchen & 3 Bathrooms. Quality Laminate Flooring Throughout W/ Porcelain Tiling In Bathrooms & Upgraded Tiles In Foyer. Smooth Ceilings. Chef's Kitchen W/ Breakfast Bar, Staggered Glass Tile Backsplash, Track Light, Soft-Close Drawers & Undermount Sink W/ Pullout Faucet. 2 Bathrooms W/ Frameless Glass Shower Or Tub, Rainshower Faucet, Undermount Sink, Vanity Mirrors & Low-Flush Toilets. Energy Efficient Windows. High Speed Network Wiring Infrastructure
Incredibly Convenient Location Steps To Future Eglinton Lrt Station. Shopping Galore @ Golden Mile Plaza, Eglinton Square, Costco & Home Depot. Great Condo Amenities Include Party Room, Gym, Outdoor Playground For The Kiddies & A Car Wash.
To view this property's sale price history please sign in or register
| List Date | List Price | Last Status | Sold Date | Sold Price | Days on Market |
|---|---|---|---|---|---|
| XXX | XXX | XXX | XXX | XXX | XXX |
E7268330
Condo Townhouse, 2-Storey
1000-1199
5
2
3
1
Underground
1
None
New
Central Air
N
N
Brick Front
Forced Air
N
Terr
$0.00 (2024)
Y
TBD
0
Se
Owned
Tbd
Restrict
Tbd
1
$295.00
Car Wash, Exercise Room, Gym, Party/Meeting Room, Visitor Parking
